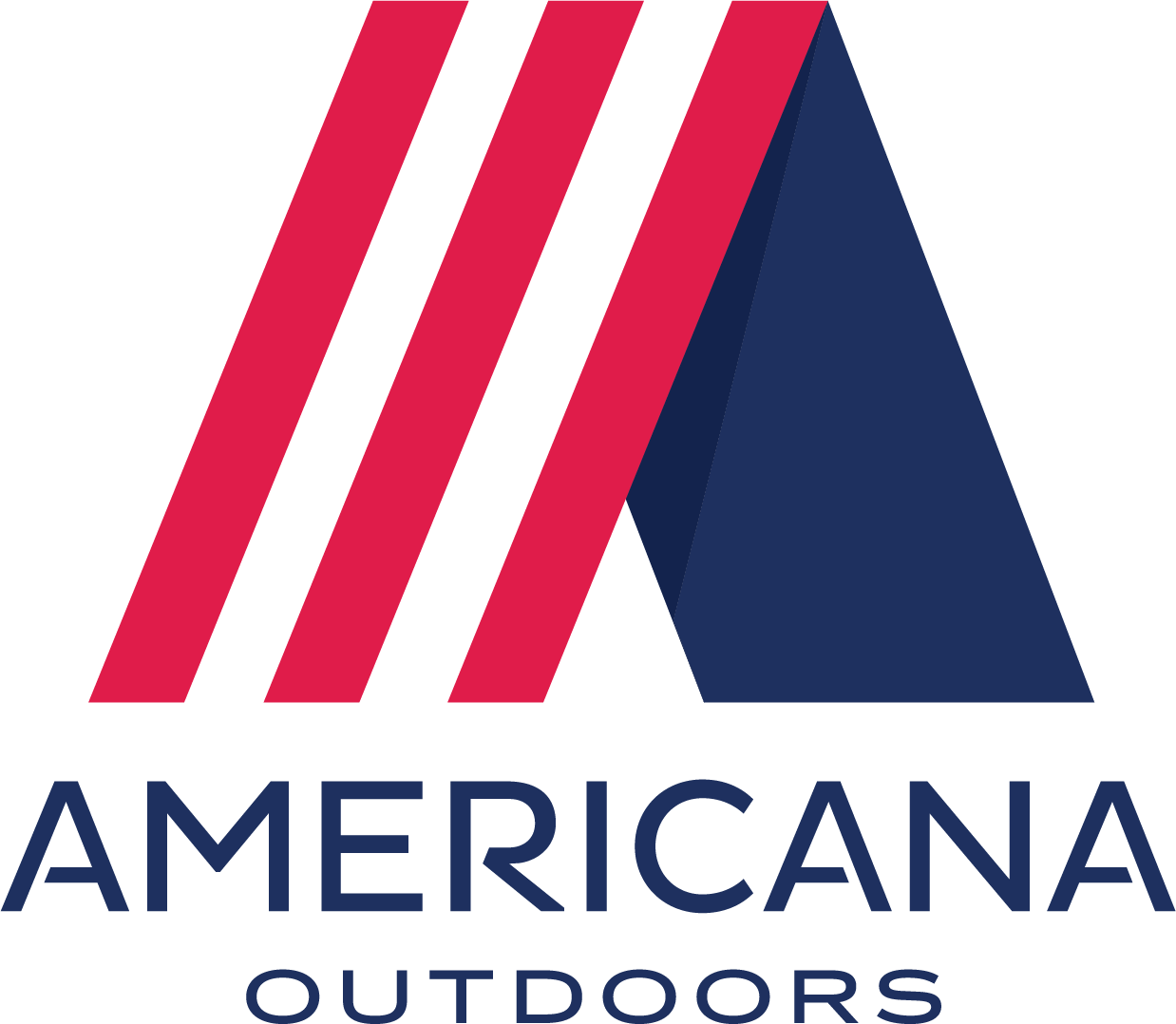Common Framing Terminology
Posts
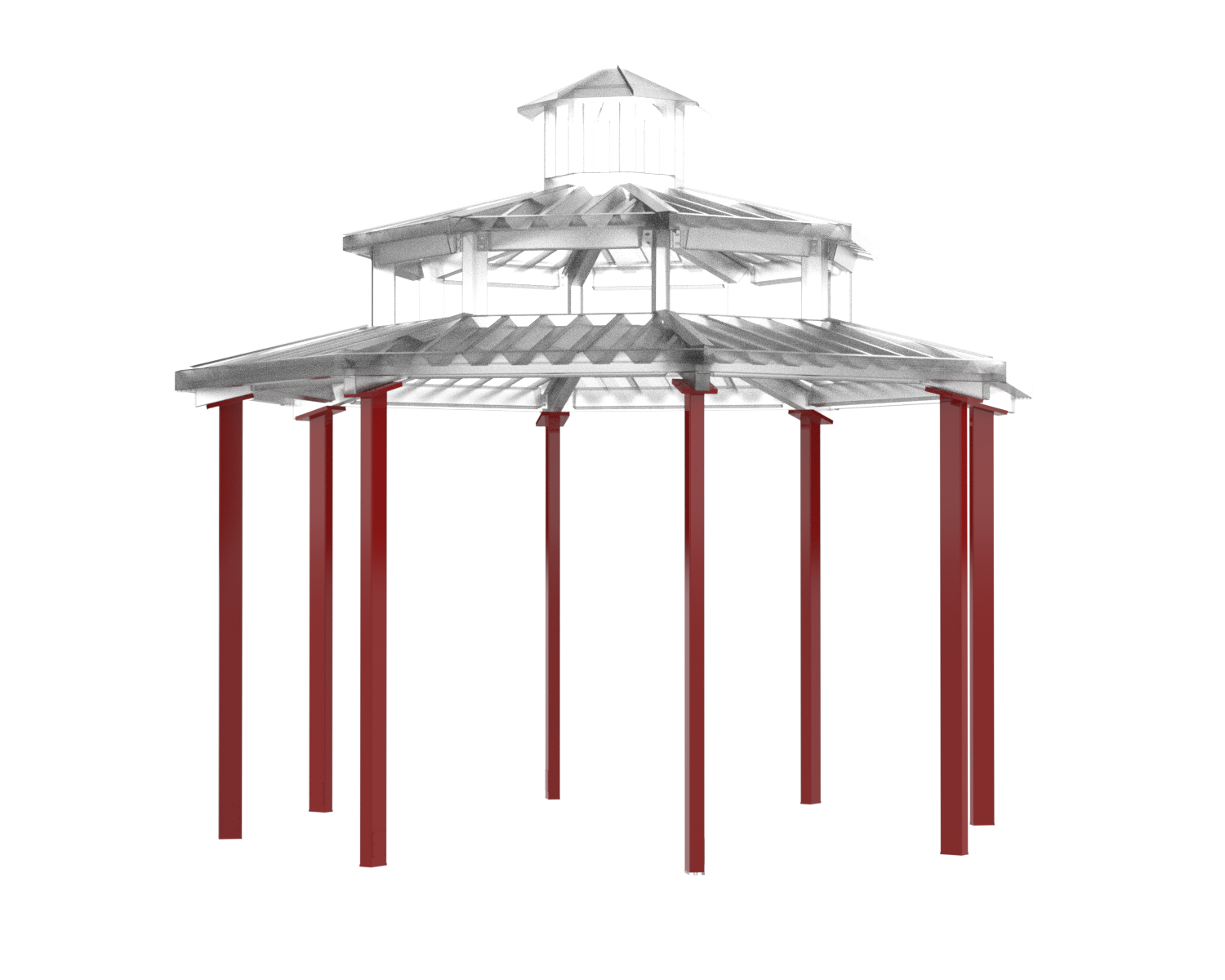 A vertical member of steel or aluminum that supports the weight of a raised structure on a foundation.
A vertical member of steel or aluminum that supports the weight of a raised structure on a foundation.
Rafters
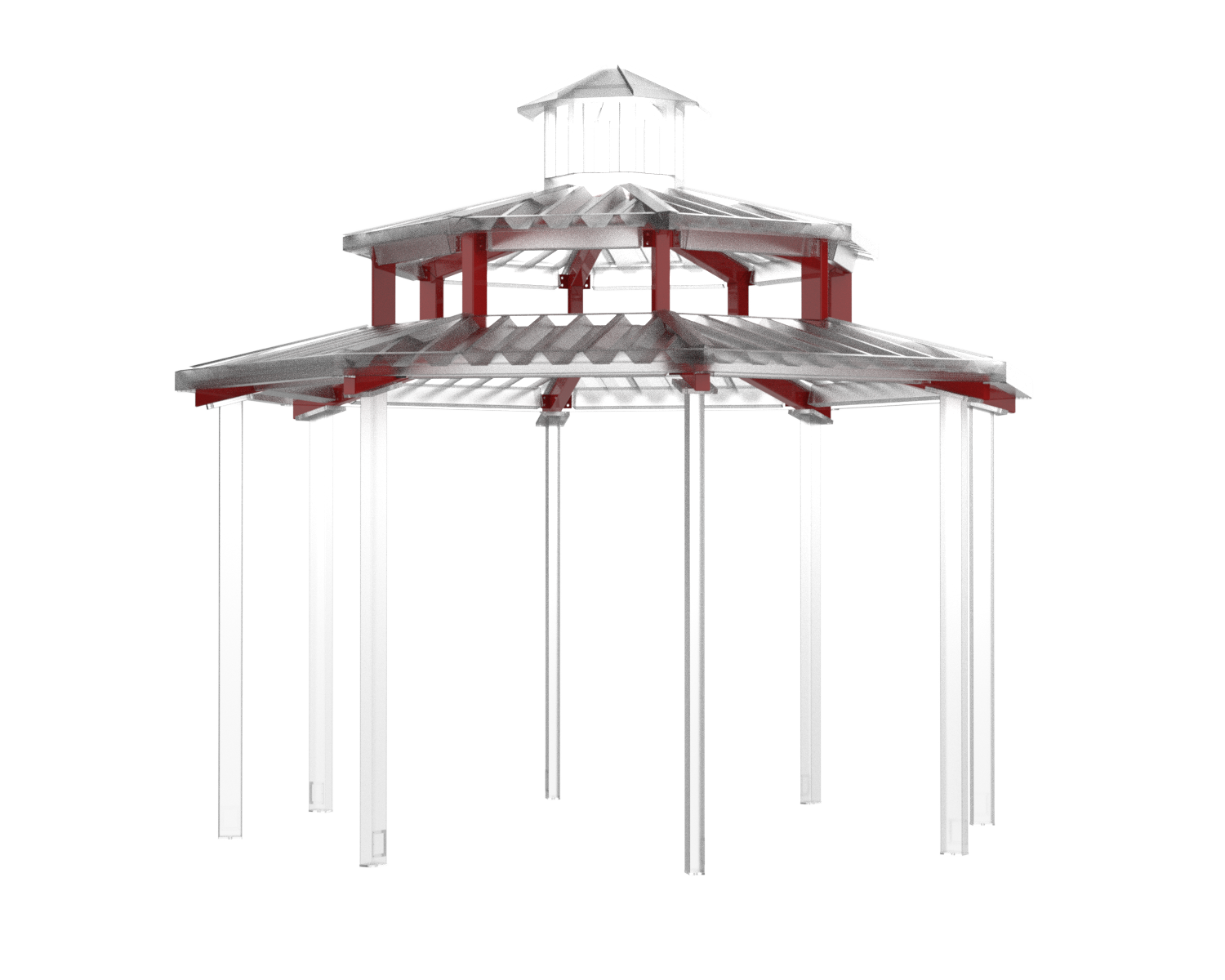 A sloping frame member that runs from the ridge to the eave and supports the roof decking material.
A sloping frame member that runs from the ridge to the eave and supports the roof decking material.
Purlins
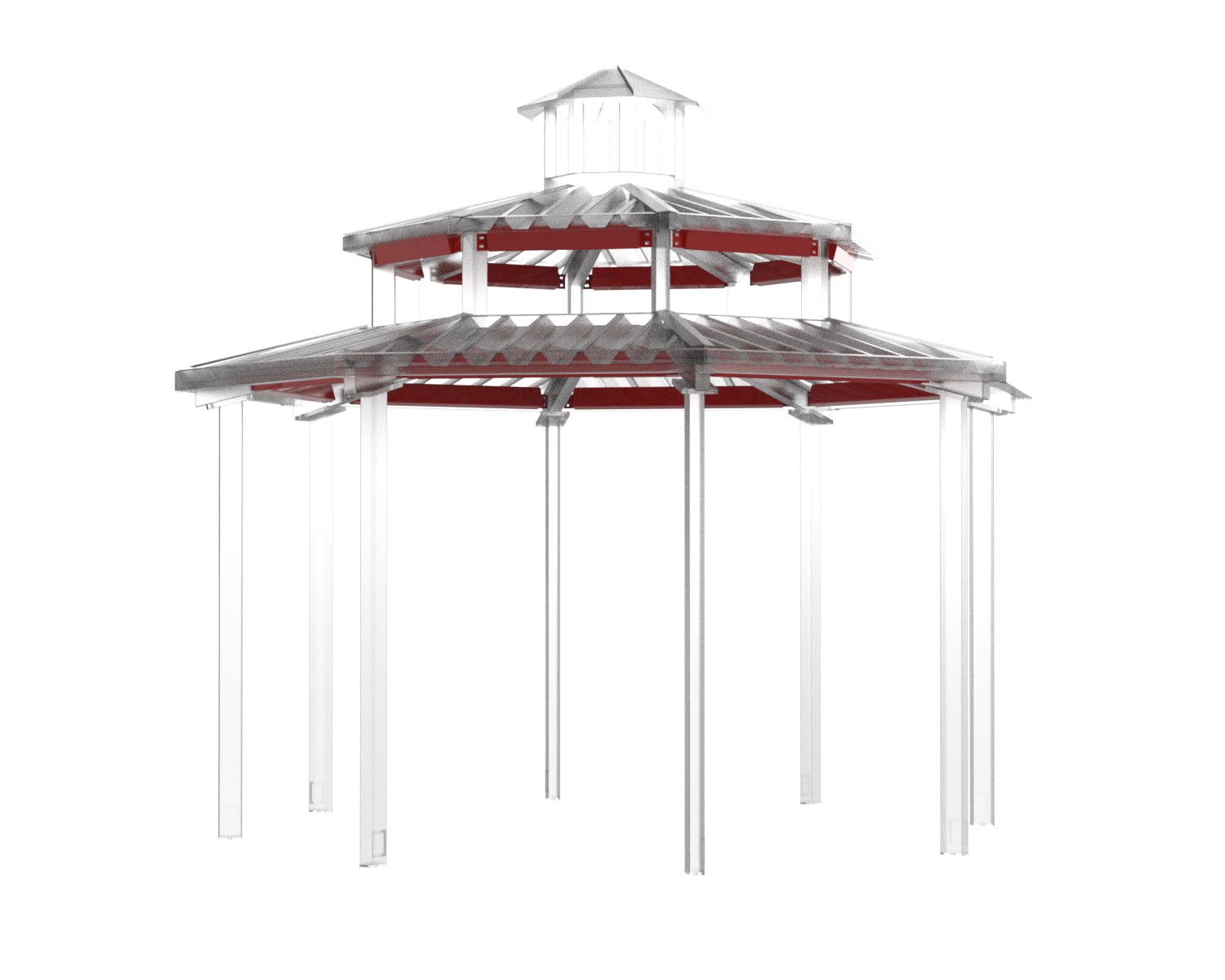 A horizontal framing member spanning between beams or rafters to support a roof deck.
A horizontal framing member spanning between beams or rafters to support a roof deck.
Tie Block
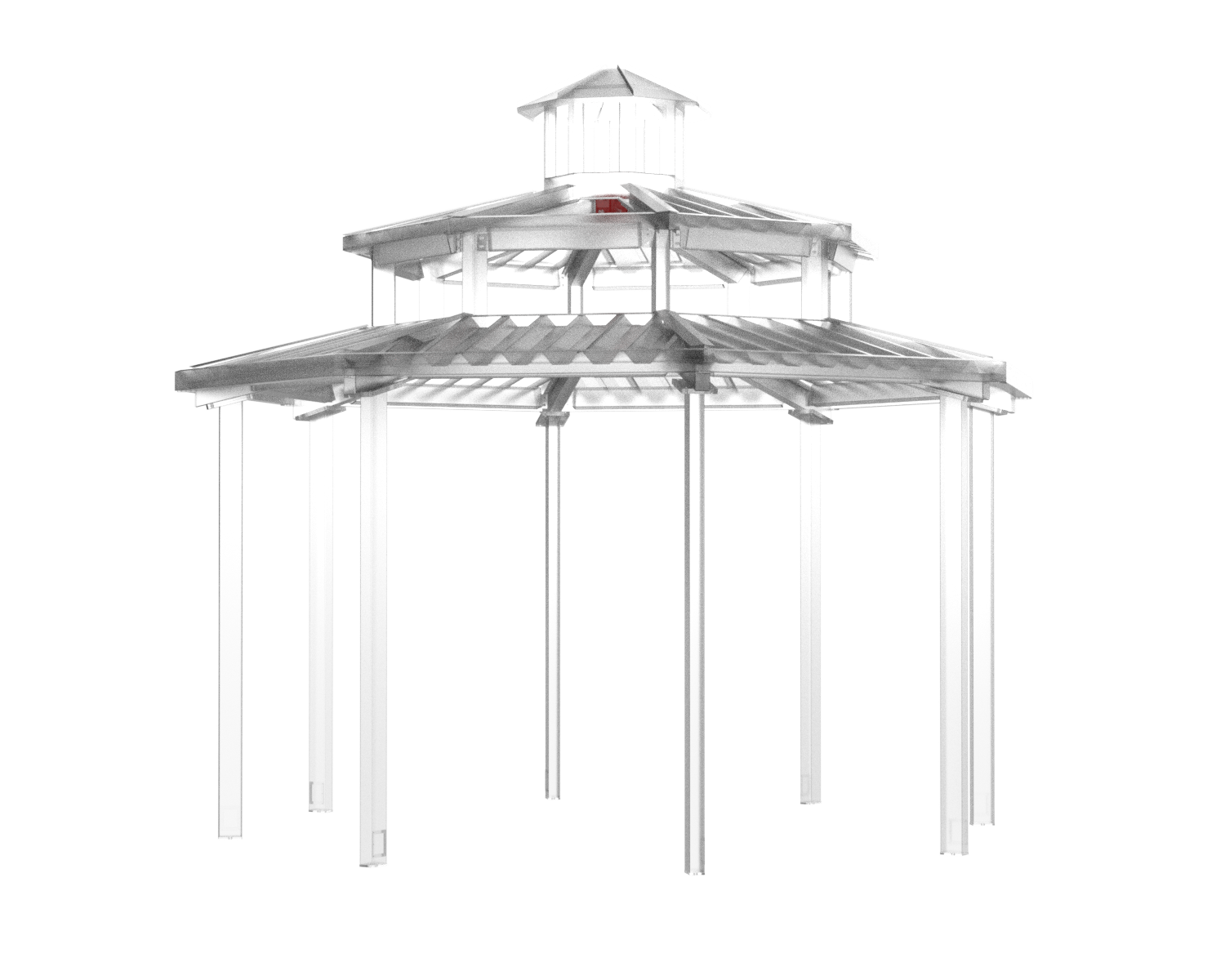 The central frame component at the peak of a hexagonal, octagonal, square, or round structure that connects all the rafters, also known as a compression ring.
The central frame component at the peak of a hexagonal, octagonal, square, or round structure that connects all the rafters, also known as a compression ring.
Tubular
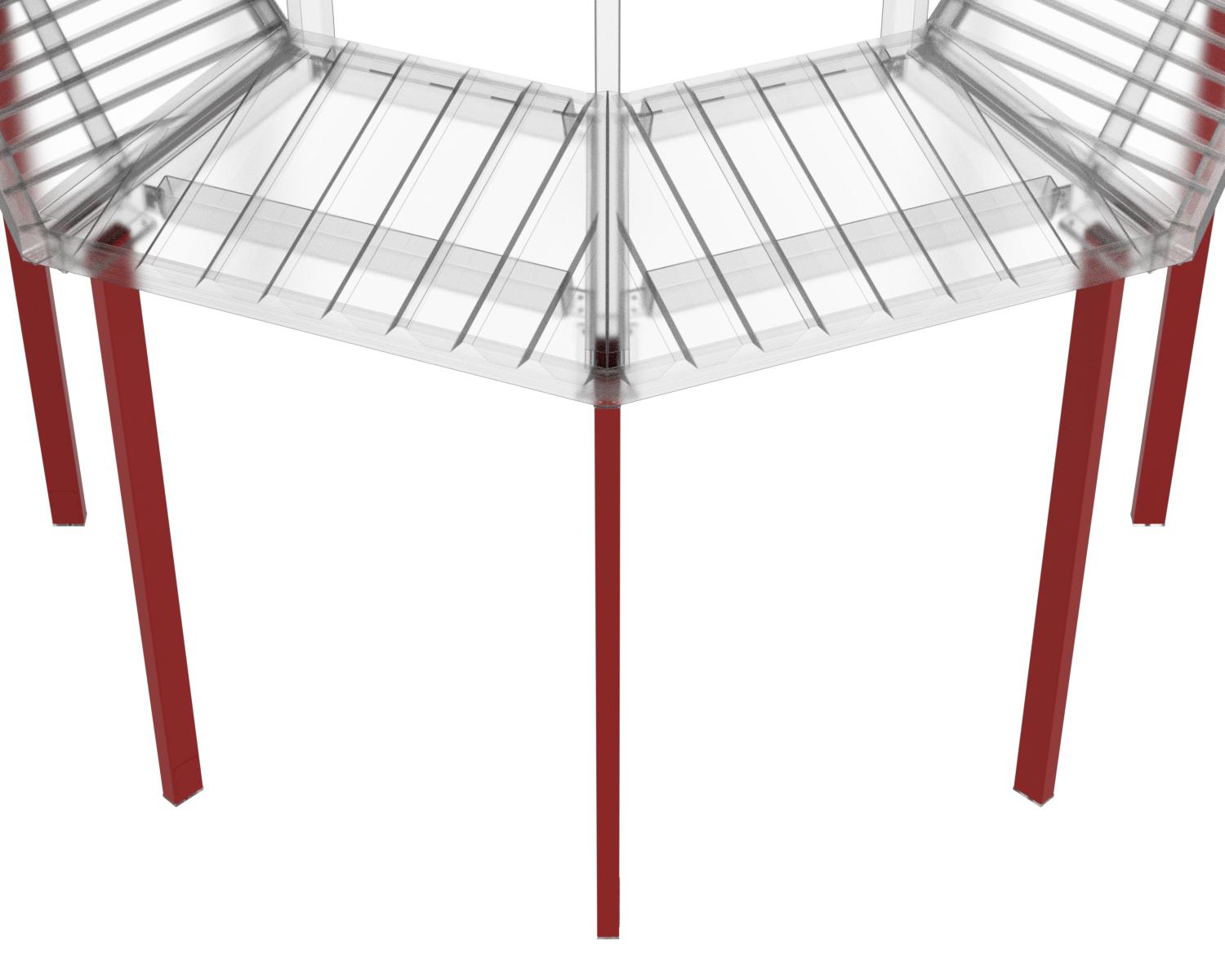
Refers to the hollow, round or square, frame components used in fabrication.
Ridge Cap
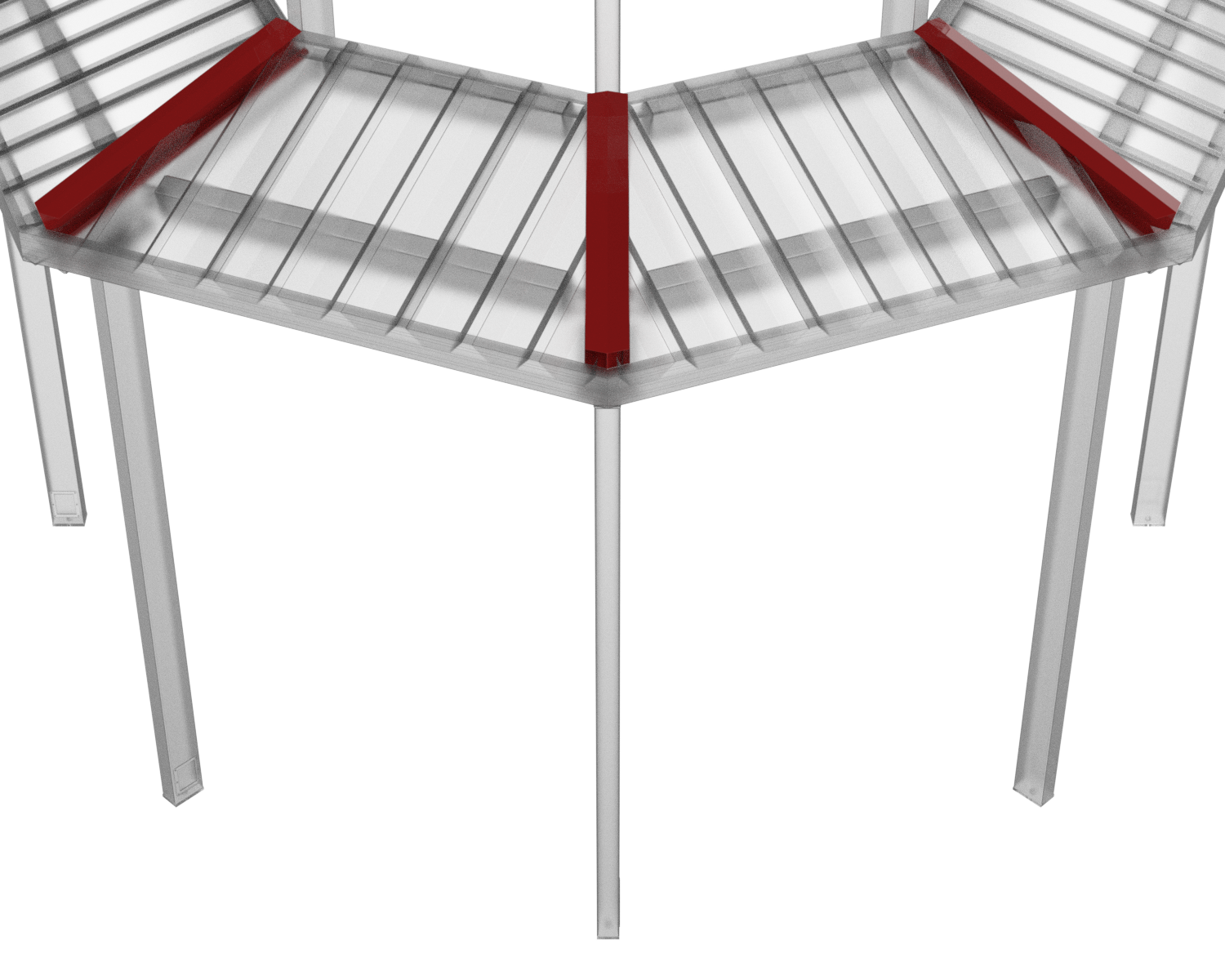 The trim component used to conceal the roof panels where they meet at the ridge, doubles as flashing and can be made from either extruded aluminum or bent metal, depending on the roof panel being used.
The trim component used to conceal the roof panels where they meet at the ridge, doubles as flashing and can be made from either extruded aluminum or bent metal, depending on the roof panel being used.
Fascia
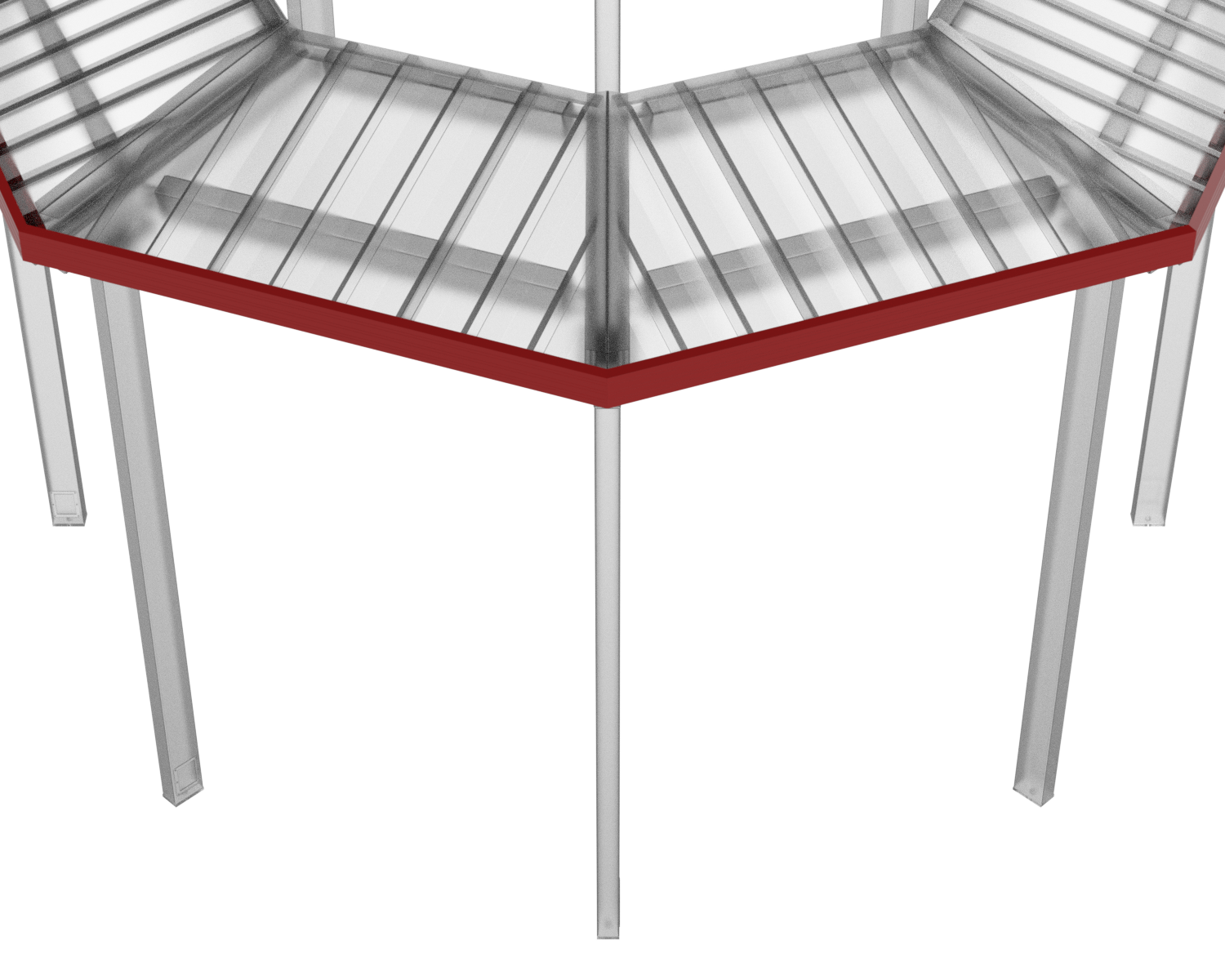 Trim pieces that are used on the perimeter edge of the roof line to finish the edge of the roof panels.
Trim pieces that are used on the perimeter edge of the roof line to finish the edge of the roof panels.
Guttered Fascia
 Extruded aluminum trim pieces used on the lower eave edge of the roof line to finish the edge of the roof panels and provide directional water control.
Extruded aluminum trim pieces used on the lower eave edge of the roof line to finish the edge of the roof panels and provide directional water control.
Common Roof Panel Terminology
Peak/Ridge
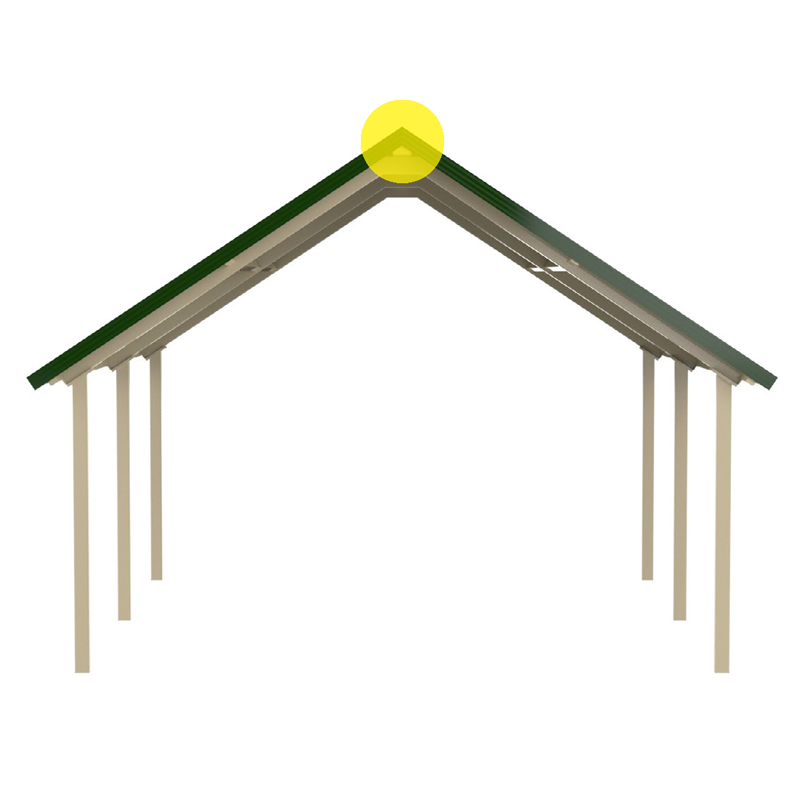 The highest point of a gable/shelter.
The highest point of a gable/shelter.
Pitch
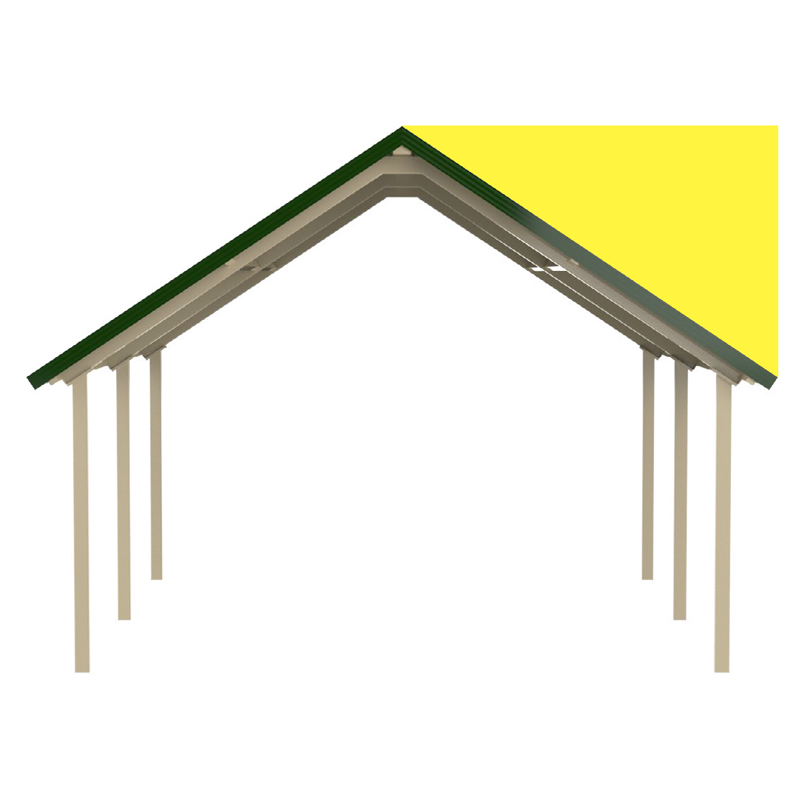 The ratio of the vertical rise of the roof in comparison to the horizontal run of the roof. 4:12 is a common pitch for many of our shelters, but optional pitches are available.
The ratio of the vertical rise of the roof in comparison to the horizontal run of the roof. 4:12 is a common pitch for many of our shelters, but optional pitches are available.
Eave
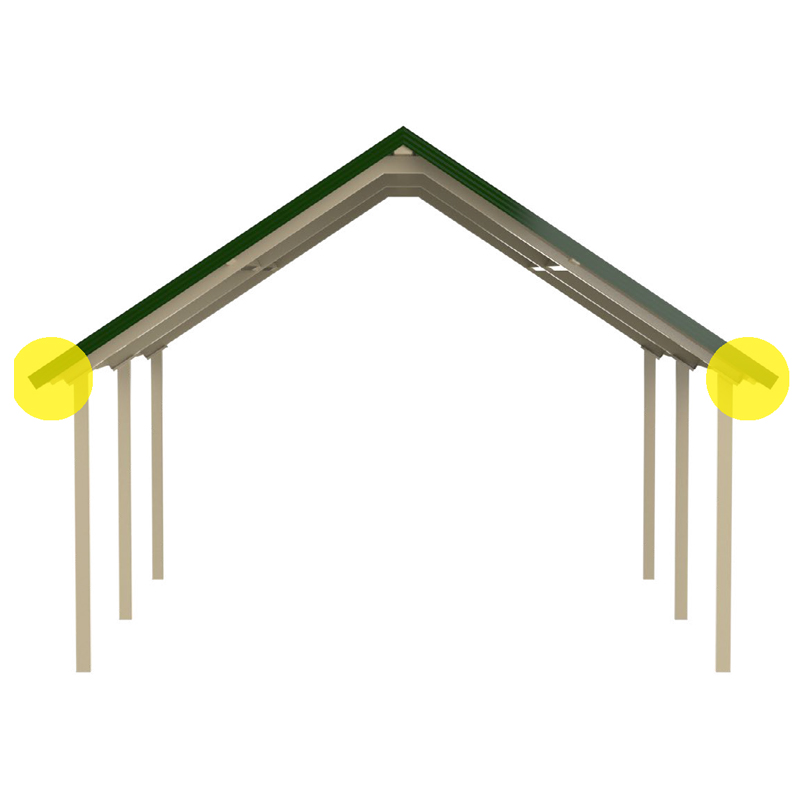 The lowest point of the roof line that overhands the walls/posts.
The lowest point of the roof line that overhands the walls/posts.
Gable
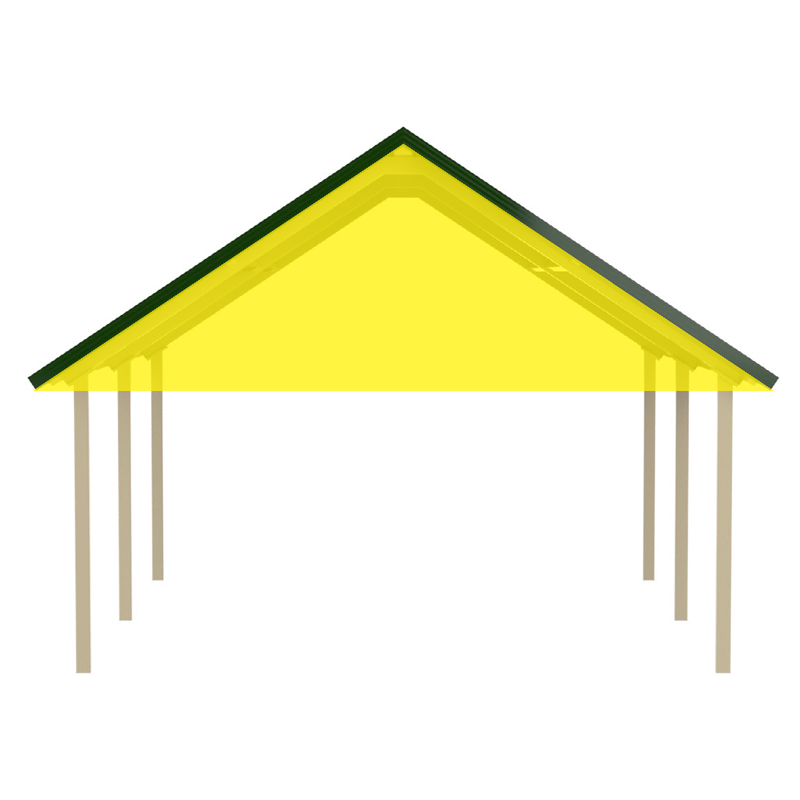 The triangular end of a shelter, formed at the end of a pitched roof, from eaves level to ridge/peak.
The triangular end of a shelter, formed at the end of a pitched roof, from eaves level to ridge/peak.
Roof Panel Options
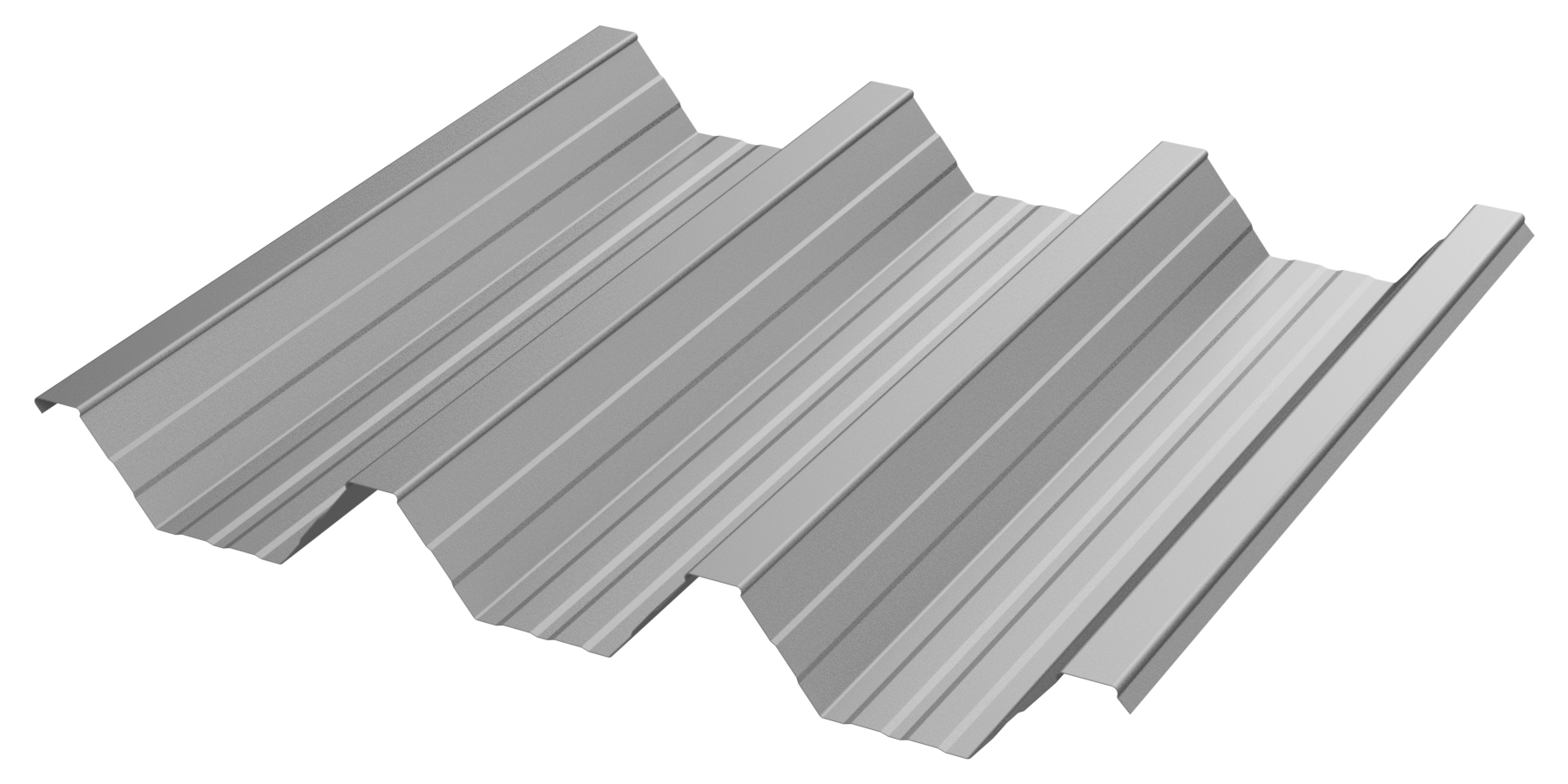 24" Aluminum Structural "W" Panel
24" Aluminum Structural "W" Panel
Color Options
275 Slate Gray
275 Slate Gray
285 Red
515 Regal Blue
520 Bronze
540 Tan
545 Terra Cotta
550 Bone White
555 Dark Green
560 Anodized
865 Light Green
Panel Details
Coverage Width: 24"
Minimum Slope: 1/2:12
Thickness: .038" & .024" (560 Anodized Only)
Finish: Stucco Embossed
Coatings: DuraCoat XT40 Ceranamel
Rib Spacing: 8" on center
Rib Height: 2-1/2"
Minimum Slope: 1/2:12
Thickness: .038" & .024" (560 Anodized Only)
Finish: Stucco Embossed
Coatings: DuraCoat XT40 Ceranamel
Rib Spacing: 8" on center
Rib Height: 2-1/2"
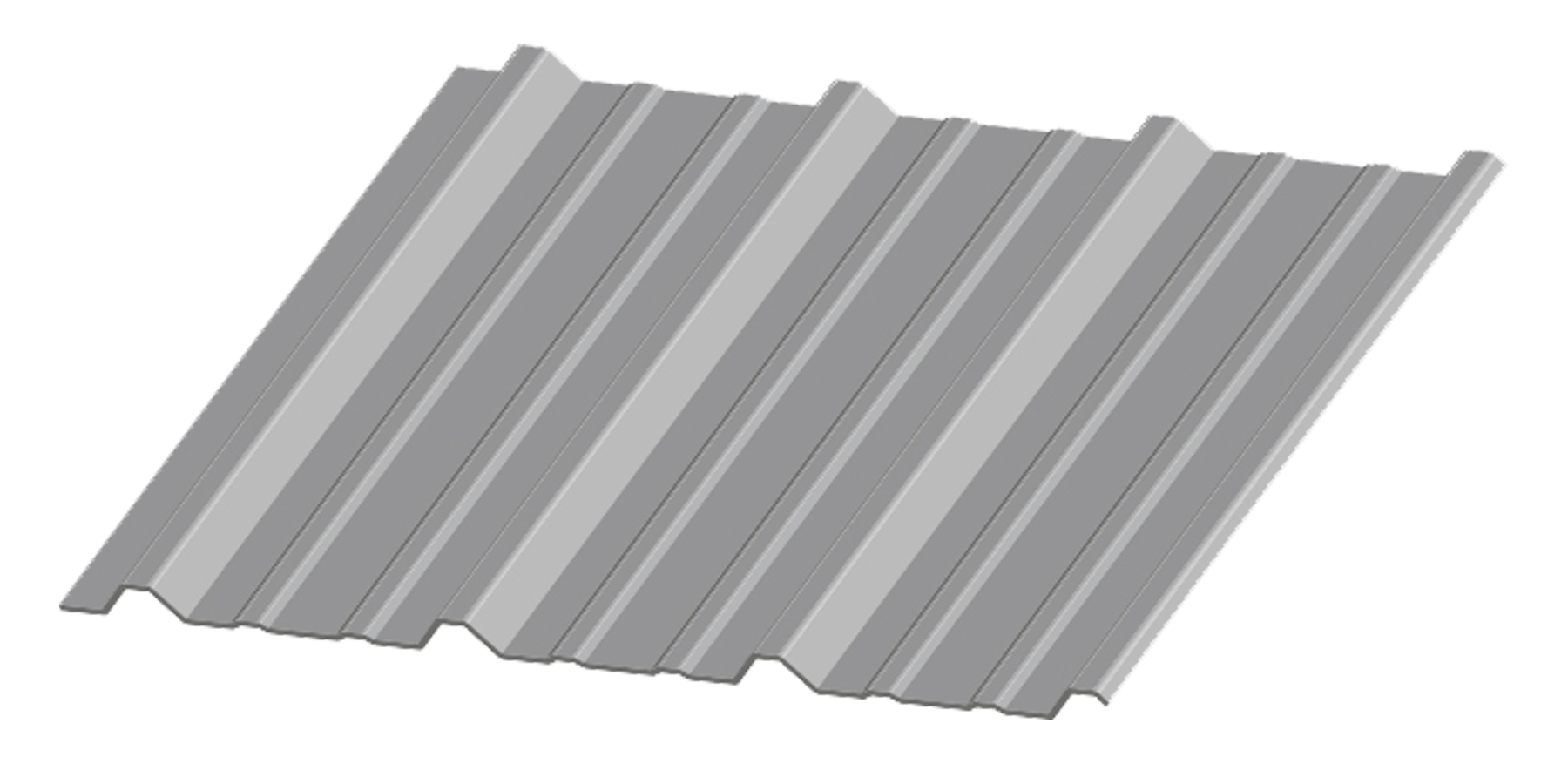 36" Galvalume® 26 Gauge 'R' Panel
36" Galvalume® 26 Gauge 'R' Panel
Color Options (Signature 200 Series) | High Gloss
Polar White
High Gloss White
White
Bright White
Hawaiian Blue
Cobalt Blue
Light Stone
Saddle Tan
Desert Sand
Coffee Brown
Burnished Slate
Ash Gray
Deep Gray
Charcoal Gray
Evergreen
Ivy Green
Scarlet Red
Rustic Red
Wine Red
True Black
Color Options (Signature 300 Series) | Low Gloss
Snow White
Bone White
Pacific Blue
Harbor Blue
Almond
Brownstone
Medium Bronze
Midnight Bronze
Tundra
Slate Gray
Storm Gray
Classic Green
Brite Red
Colonial Red
Midnight Black
Copper Metallic
Panel Details
Coverage Width: 36"
Minimum Slope: 1/2:12
Gauge: 26
Finish: Smooth
Coatings: Signature 200 Series Siliconized Polyester (High Gloss) | Signature 300 Series PVDF (Low Gloss)
Rib Spacing: 12" on center
Rib Height: 1-1/4"
Minimum Slope: 1/2:12
Gauge: 26
Finish: Smooth
Coatings: Signature 200 Series Siliconized Polyester (High Gloss) | Signature 300 Series PVDF (Low Gloss)
Rib Spacing: 12" on center
Rib Height: 1-1/4"
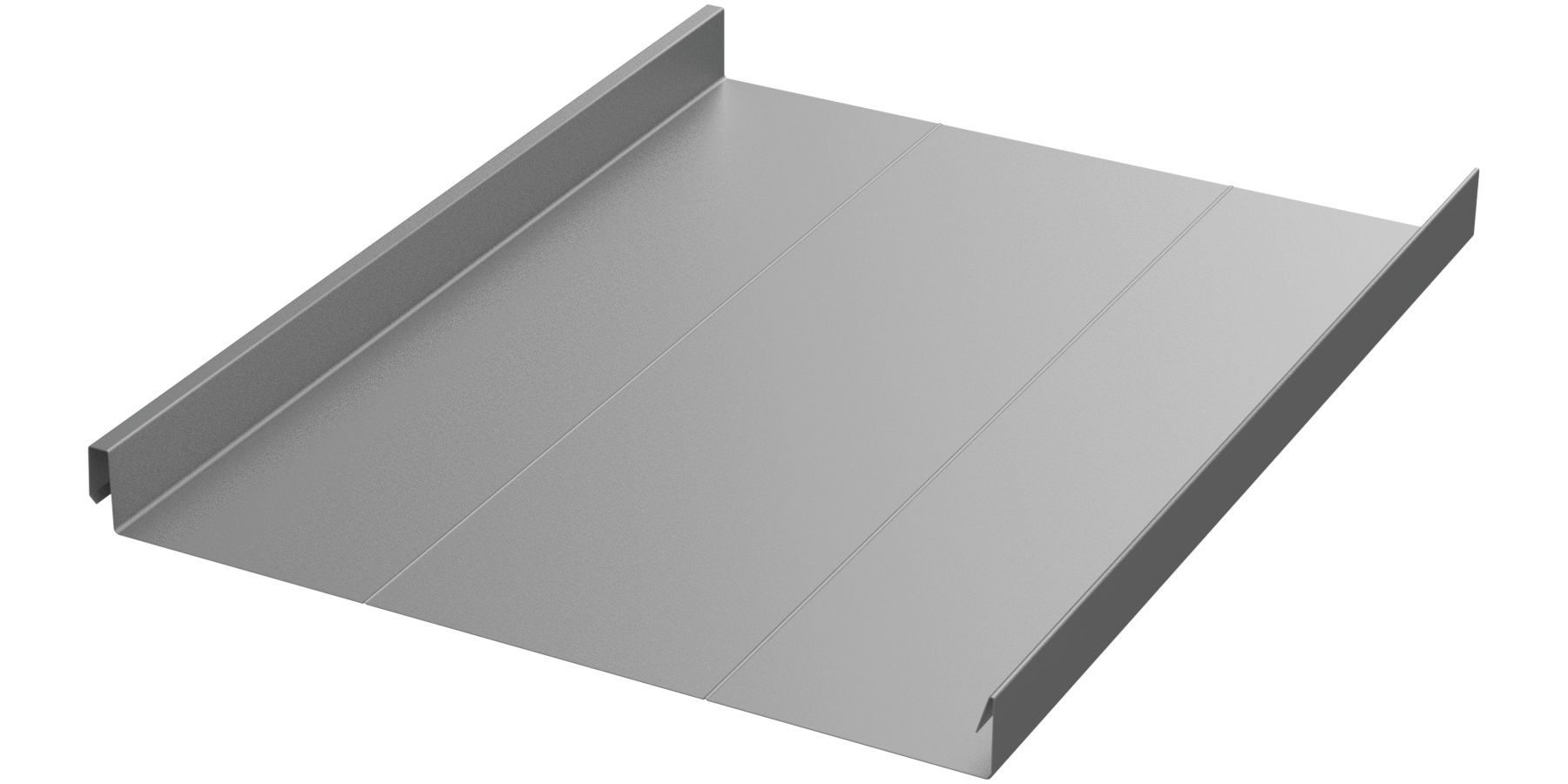 18" Galvalume® 24 Gauge Standing Seam Panel
18" Galvalume® 24 Gauge Standing Seam Panel
Color Options
Each color has a wash coat on the underside, paired with an inked date stamp for manufacturer warranty verification.
275 Slate Gray
515 Regal Blue
540 Tan
555 Dark Green
830 Matte Black
860 Copper Penny
880 Dark Bronze
Panel Details
Coverage Width: 18"
Minimum Slope: 1/2:12
Gauge: 24
Finish: Smooth
Coatings: Siliconized Polyester
Rib Spacing: N/A
Rib Height: 1-3/4"
Minimum Slope: 1/2:12
Gauge: 24
Finish: Smooth
Coatings: Siliconized Polyester
Rib Spacing: N/A
Rib Height: 1-3/4"
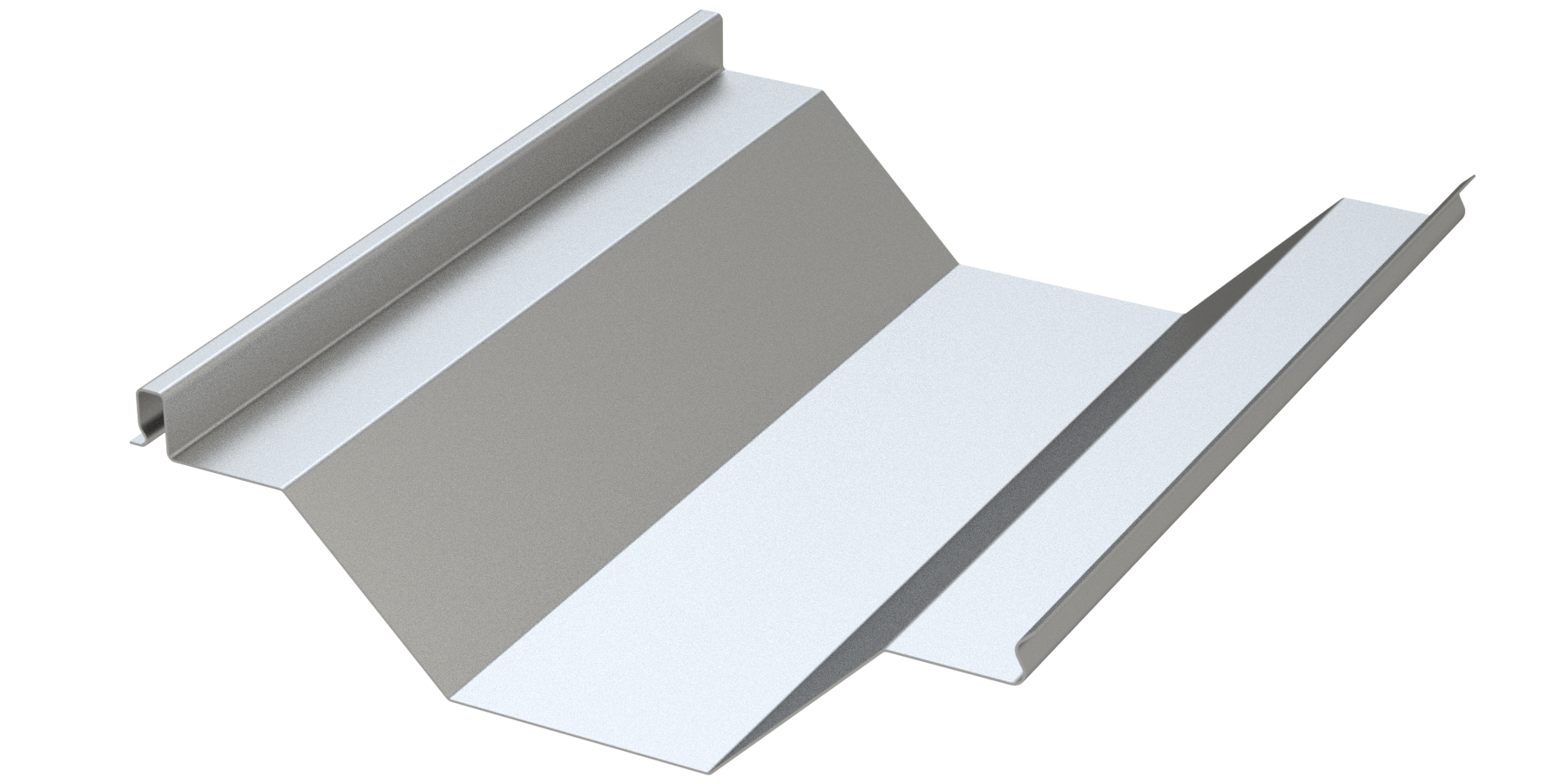 10" Aluminum "V" Panel
10" Aluminum "V" Panel
Color Options
550 Bone White
Panel Details
Coverage Width: 10"
Minimum Slope: 1/2:12
Thickness: .024", .032", & .038"
Finish: Smooth Gloss Finish
Coatings: DuraCoat XT40 Ceranamel
Rib Spacing: N/A
Rib Height: 2-3/4"
Minimum Slope: 1/2:12
Thickness: .024", .032", & .038"
Finish: Smooth Gloss Finish
Coatings: DuraCoat XT40 Ceranamel
Rib Spacing: N/A
Rib Height: 2-3/4"
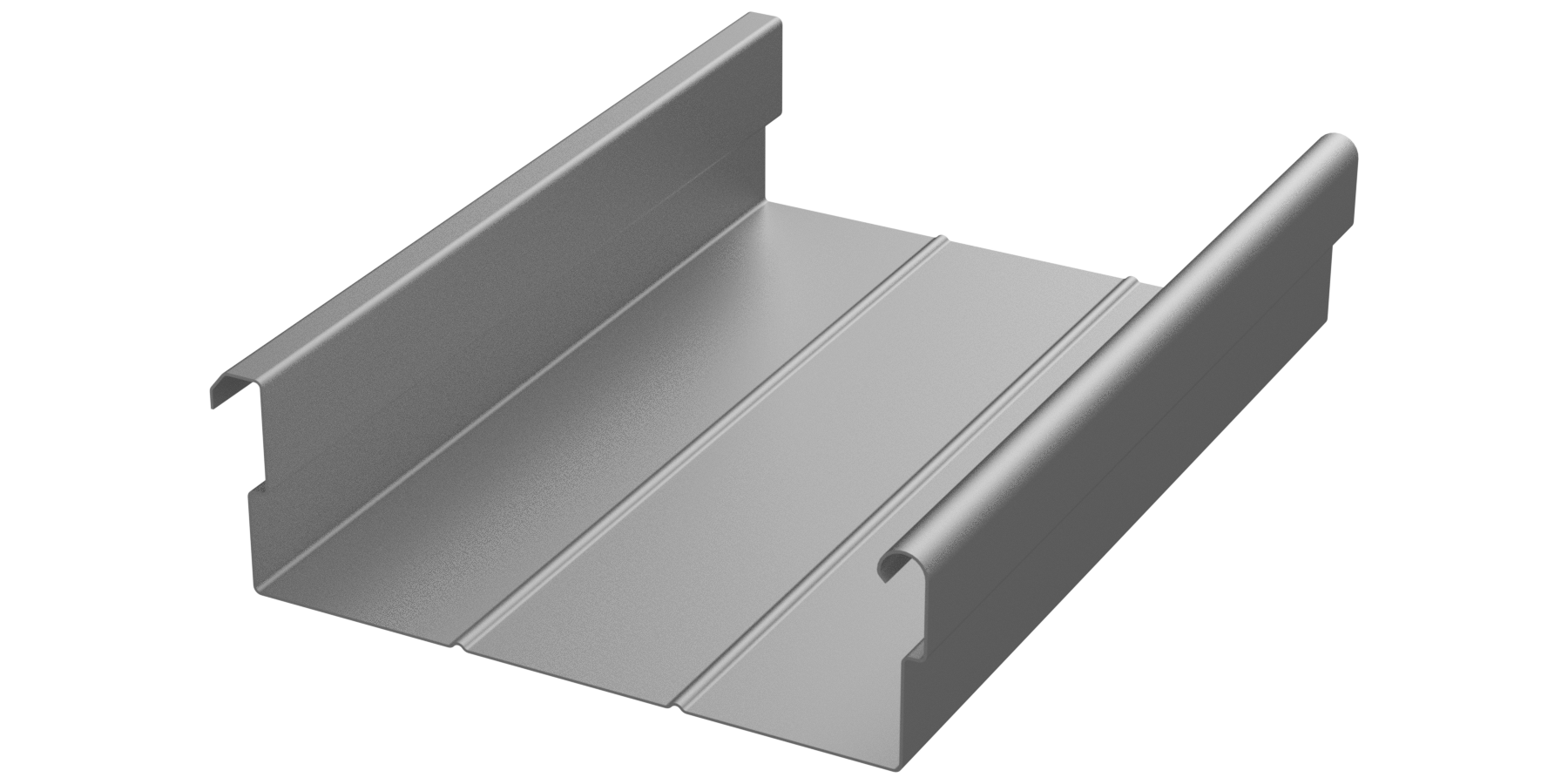 8" Aluminum Structural Flat Panel
8" Aluminum Structural Flat Panel
Color Options
275 Slate Gray
510 Black
520 Bronze
550 Bone White
560 Anodized
Panel Details
Coverage Width: 8"
Minimum Slope: 1/2:12
Thickness: .024", .032", & .040"
Finish: Smooth Matte Finish
Coatings: DuraCoat XT40 Ceranamel
Rib Spacing: N/A
Rib Height: 2-5/8"
Minimum Slope: 1/2:12
Thickness: .024", .032", & .040"
Finish: Smooth Matte Finish
Coatings: DuraCoat XT40 Ceranamel
Rib Spacing: N/A
Rib Height: 2-5/8"
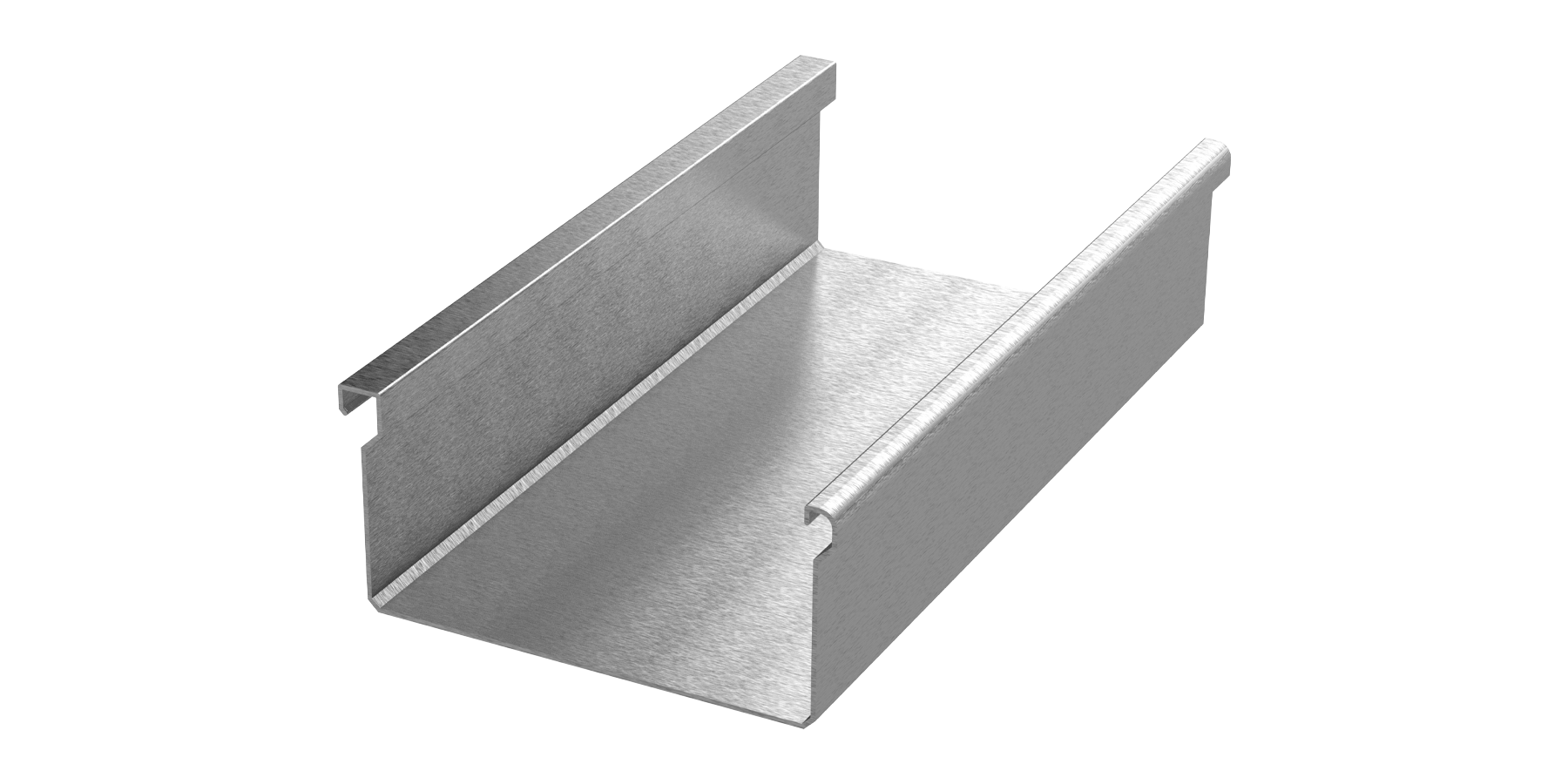 6" Aluminum Extruded Flat Panel
6" Aluminum Extruded Flat Panel
Color Options

Powder coat finish available in all standard frame colors.
Panel Details
Coverage Width: 6"
Minimum Slope: 1/2:12
Thickness: .065"
Finish: Smooth Gloss Finish
Coatings: Super Durable Polyester
Rib Spacing: N/A
Rib Height: 2-7/8"
Minimum Slope: 1/2:12
Thickness: .065"
Finish: Smooth Gloss Finish
Coatings: Super Durable Polyester
Rib Spacing: N/A
Rib Height: 2-7/8"
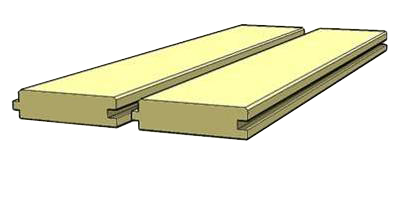 Tongue and Groove Wood
Tongue and Groove Wood
Wood Options
Premium Southern Yellow Pine with an optional rich pigmented stain and/or sealer, ensuring lasting beauty and durable wood protection. Comes uncoated as standard.
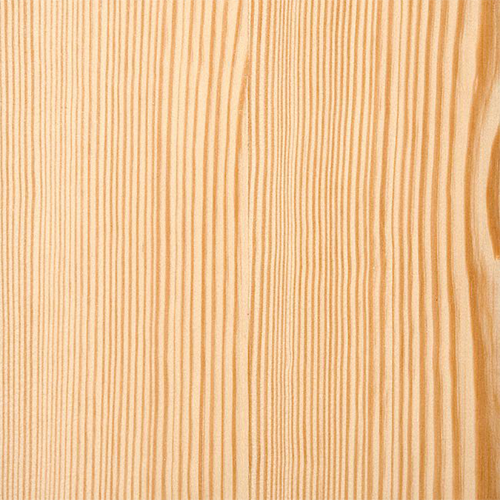 Raw Wood
Raw Wood
 Clear Coat Sealer
Clear Coat Sealer
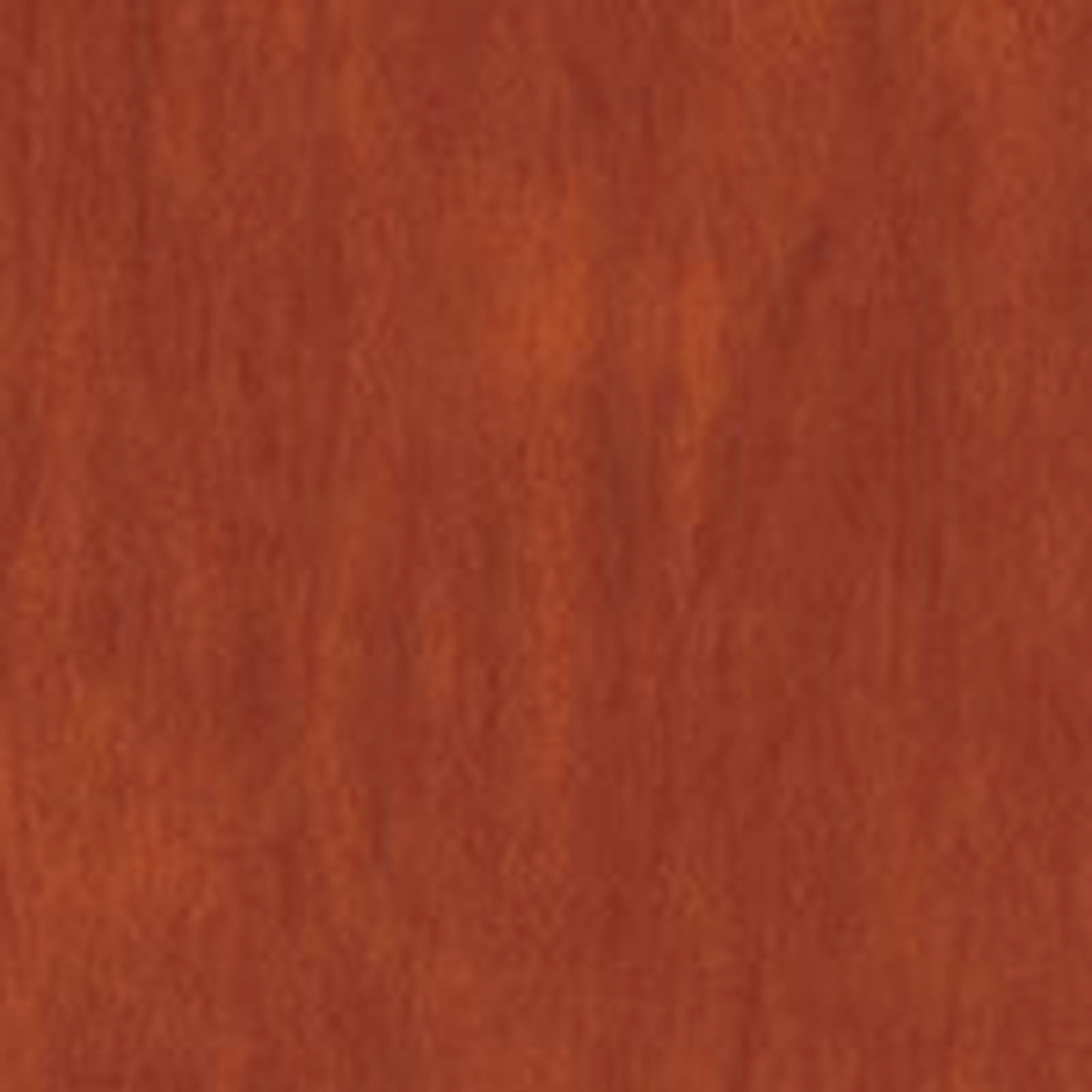 Redwood
Redwood
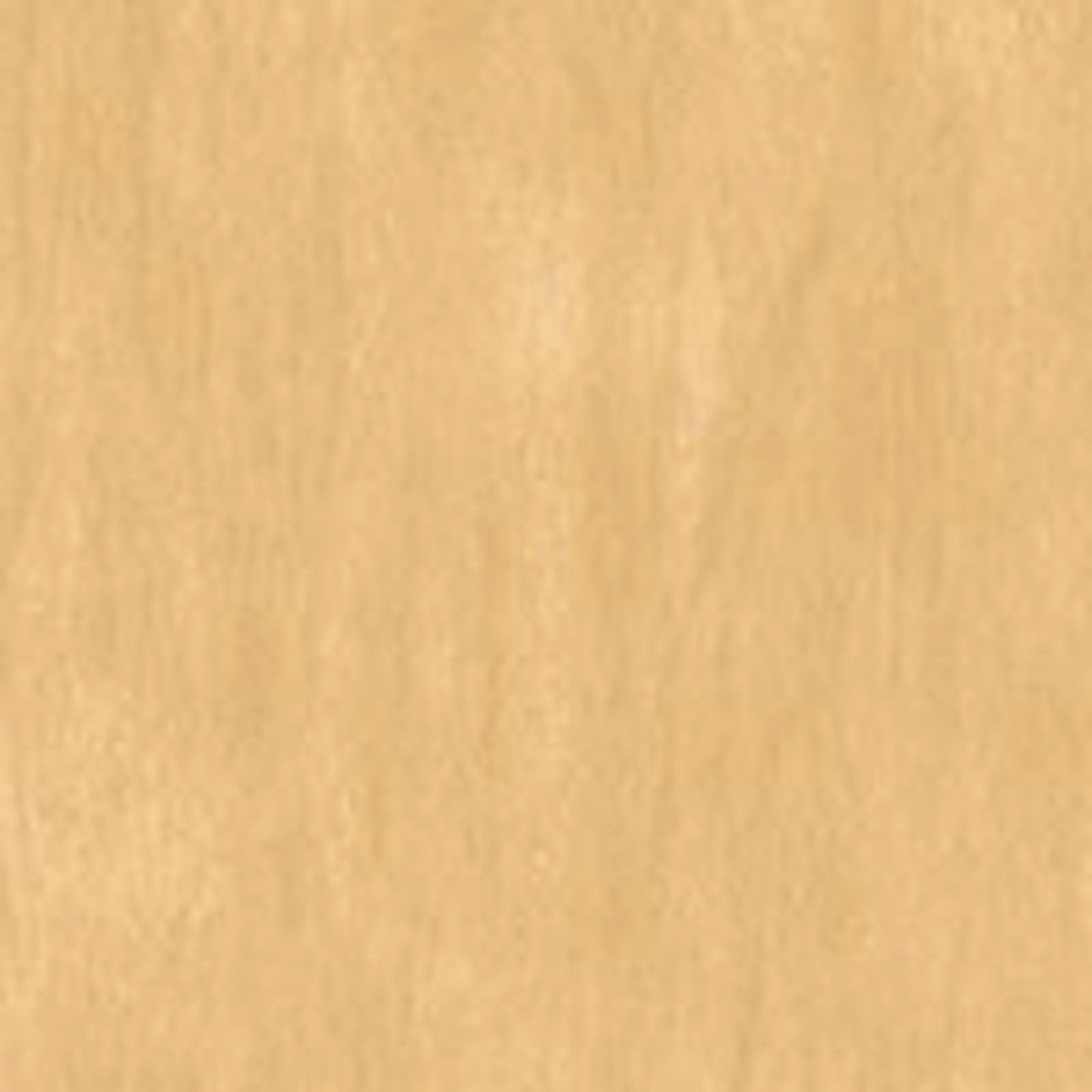 White Birch
White Birch
 Covered Bridge
Covered Bridge
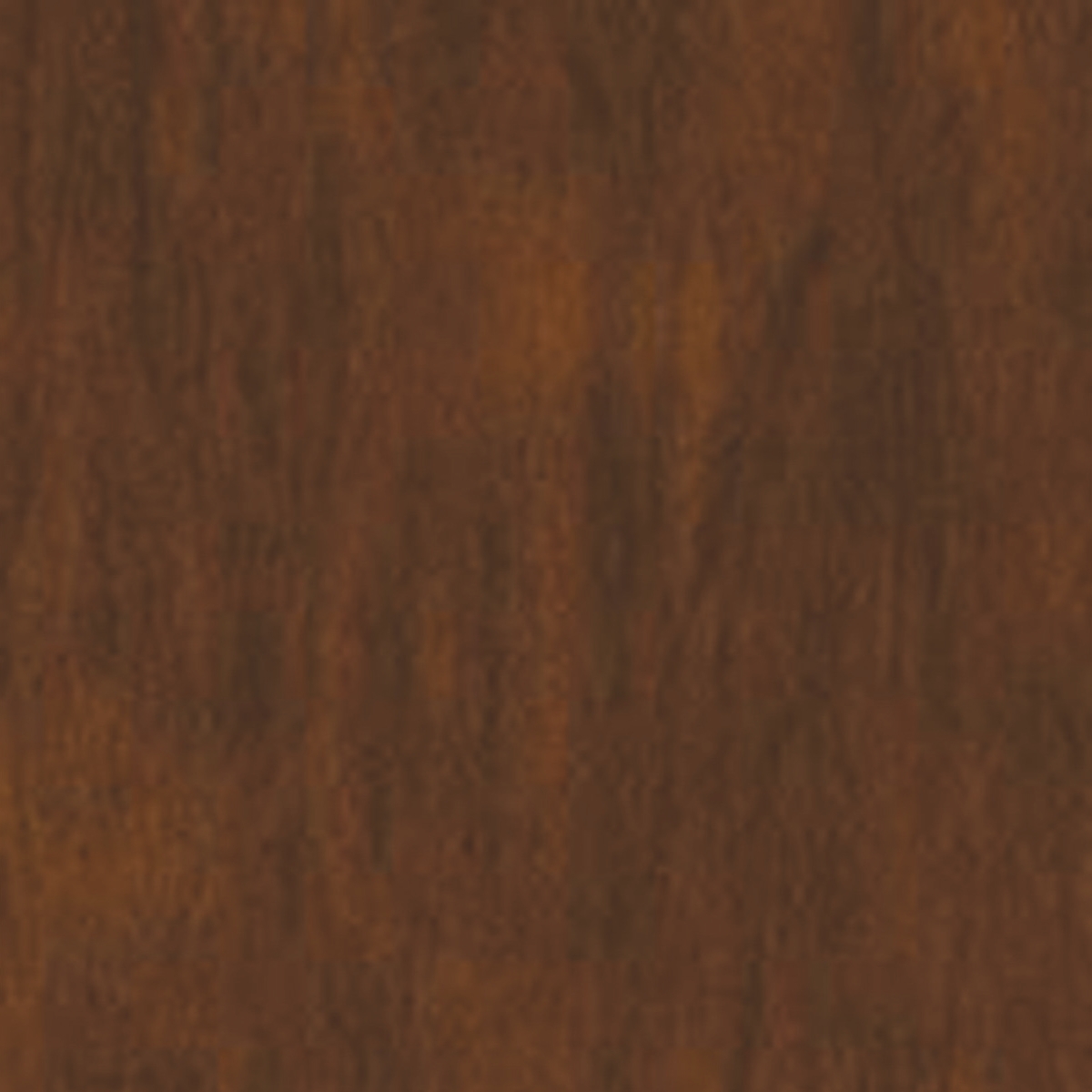 Hawthorn
Hawthorn
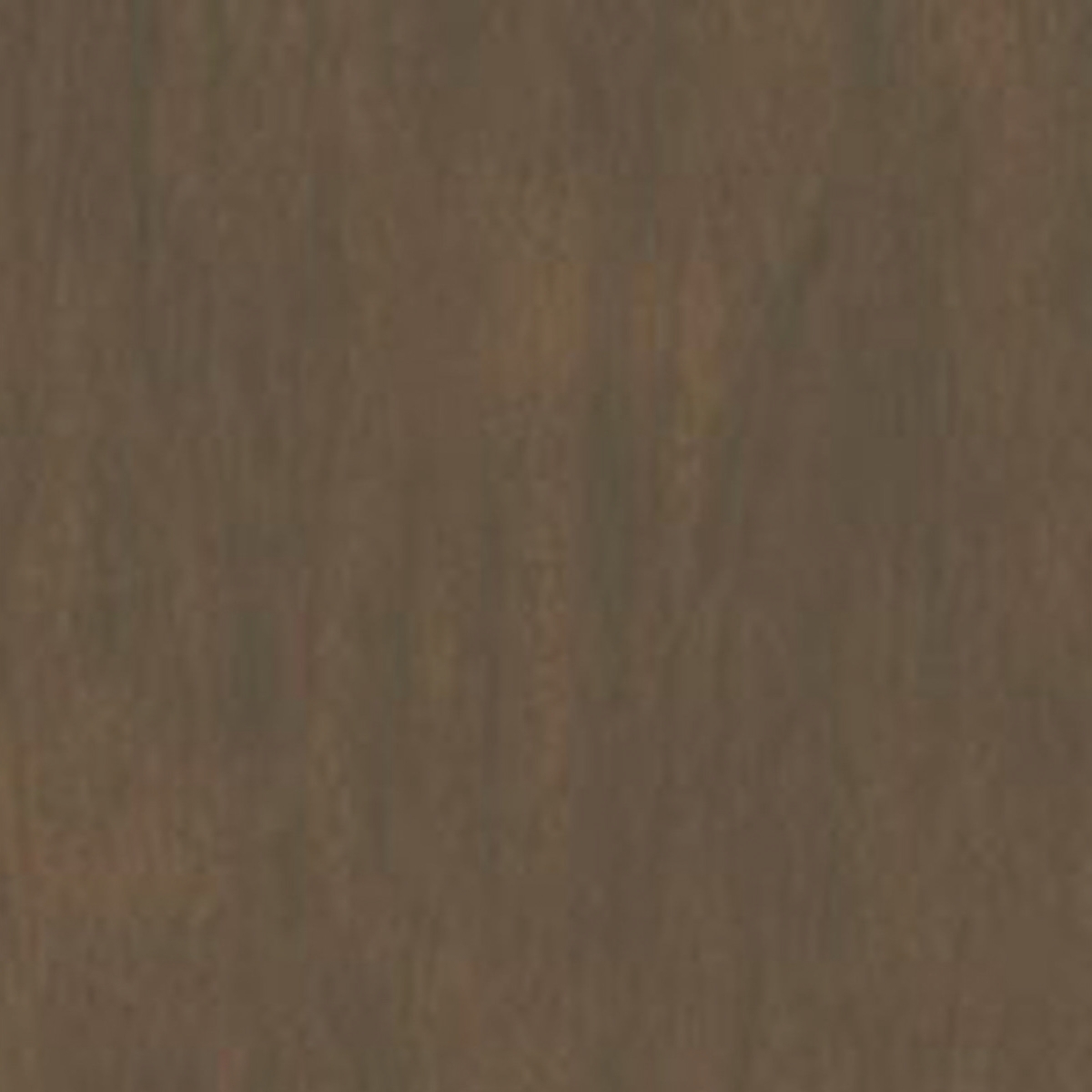 Harbor Mist
Harbor Mist
 Raw Wood
Raw Wood Clear Coat Sealer
Clear Coat Sealer Redwood
Redwood White Birch
White Birch Covered Bridge
Covered Bridge Hawthorn
Hawthorn Harbor Mist
Harbor Mist



